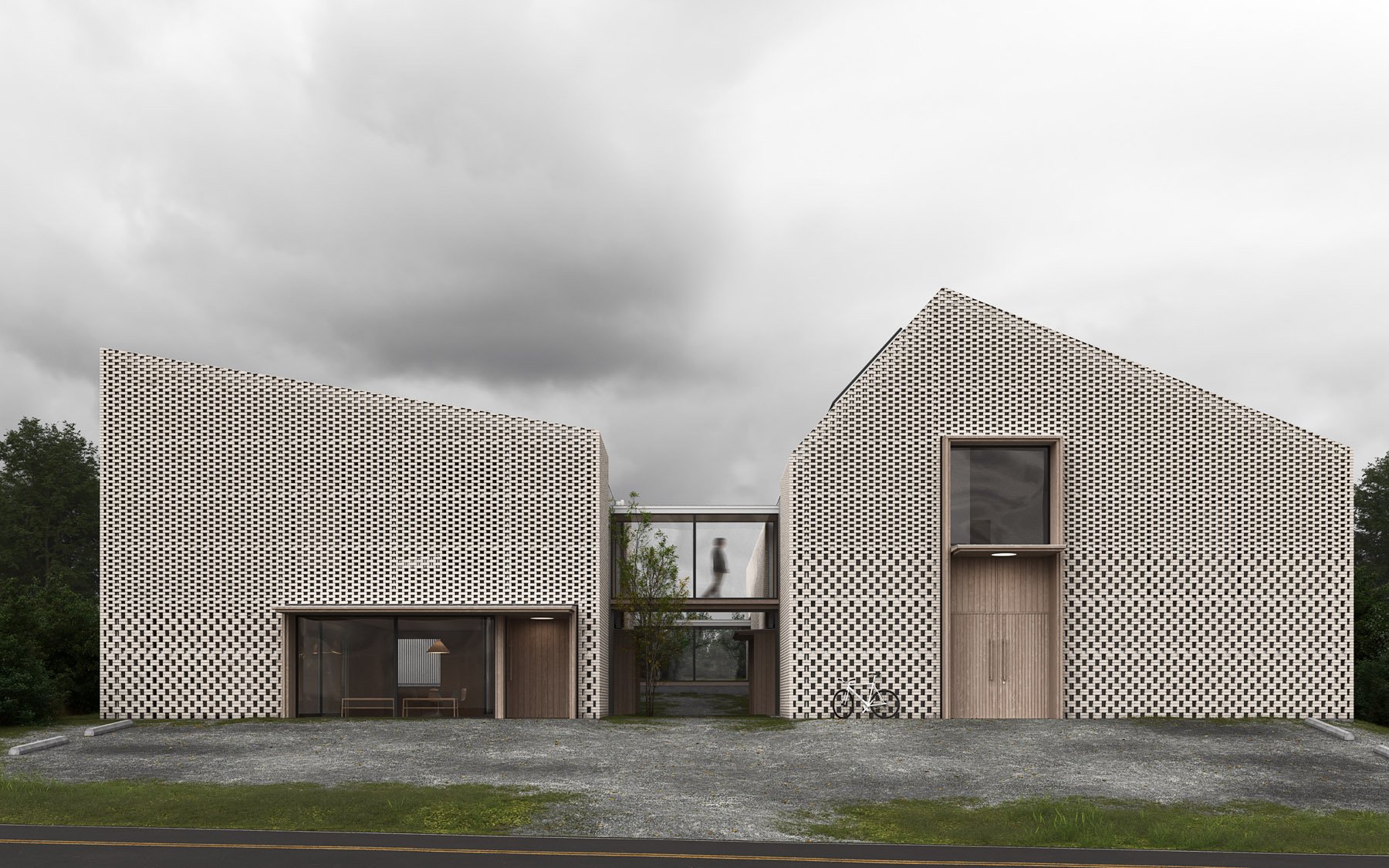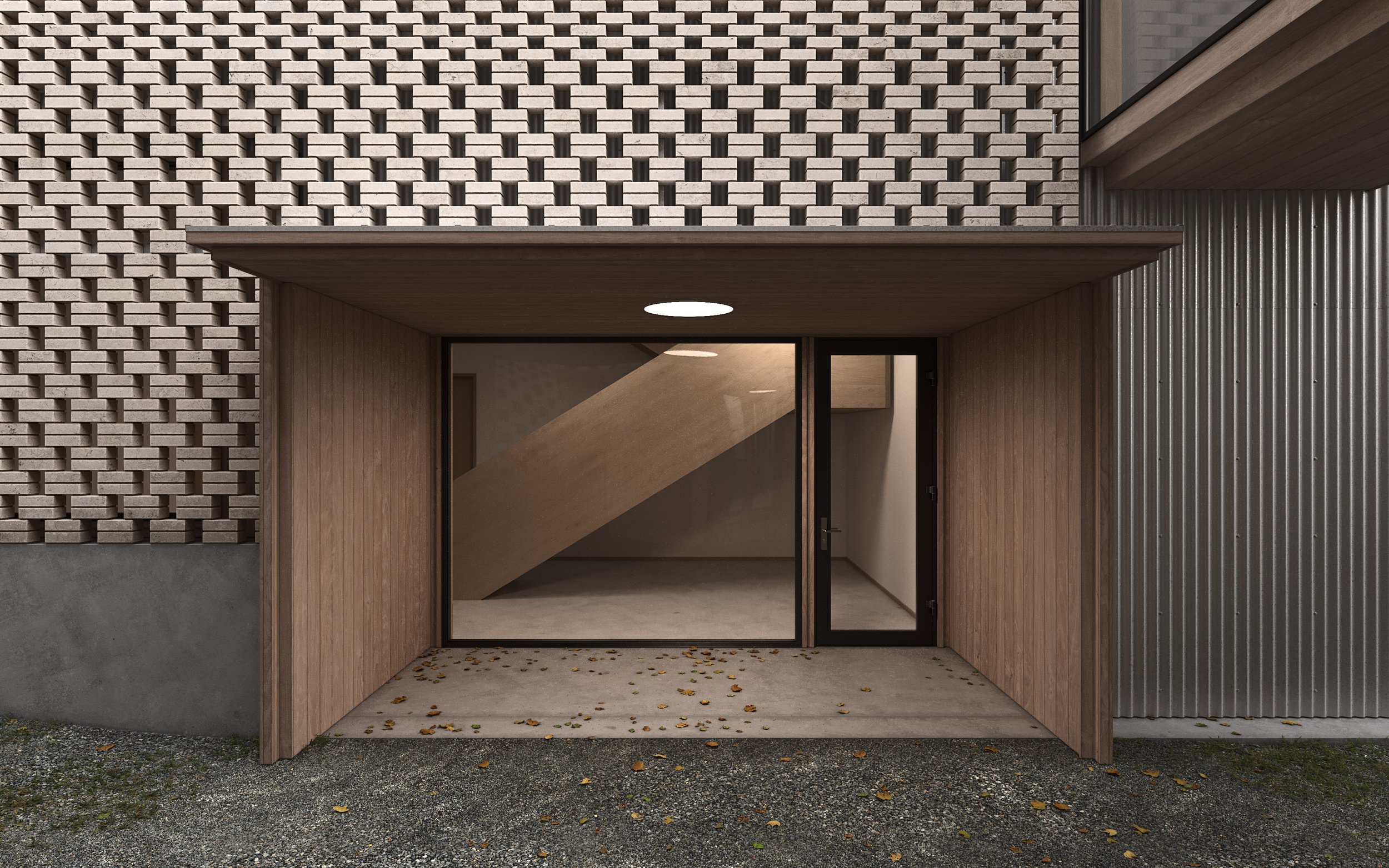bRICK SCREEN STUDIO (2023)PROJECT
Addition/ Renovation, Nashville TN
Summary
The project includes the renovation/addition of an existing live/work space into a film studio and office. Additionally, a new adjacent free-standing studio building was proposed. The two buildings and their interstitial alley space will create a small campus for film and video production.
Description
All of the ambition of a Hollywood studio lot was distilled into this small project on an urban site in Nashville, Tennessee. The property included an existing two-story building to be renovated and an adjacent open lot on which a new studio structure would be built. The two buildings were designed to work independently and as a pair. The client was not sure which building would come first or when they would both be completed. We proposed a design that allowed each structure to stand alone and then work together as a ‘studio campus’ when finished. The existing building was clad in metal panels and cement board with a nearly 8-foot deep, overhanging entry porch. We proposed to co-opt this exterior space as an addition to help the existing floor plan meet the needs for a new entry foyer, conference room, and studio space. Since this additional area would become the face of the building, we felt some freedom to create a new street facade. A mid-century brick screen structure across the street became the wellspring for conceptualizing this elevation, with the goal of being contextual and assertive at the same time. The screen would not only provide an image for the building and company, it would also act as a brise soleil for the conference room and upper-level office space. This way privacy could be maintained while opening the windows for passive cooling. The new adjacent building took its cues from this brick facade. The roof profiles pick up on each other to further connect the buildings, giving an identity to the pair.
As with Hollywood studio lots, the alley between buildings becomes an active exterior space as important as the interior studio rooms. It’s a place intended to be busy, dynamic, and provide support space when needed to the studios inside both buildings. The alleyway is crossed by two bridges connecting both structures while side entrances directly access the alleyway, ensuring its central position within the campus. While the existing building has a studio off its rear parking area, the new building has a two-story studio space off the front, enabling access to larger support vehicles and equipment. The oversized double doors facilitate this connection. They also speak to the scale of the room and work within.
project Credits
Architecture: Michael Goorevich Architect, PLLC
Project Architect and Renderings: Jack McWaters
AWARDS
2023 AIA Middle Tennessee Design Award - Citation Award
Jury Comments:

























