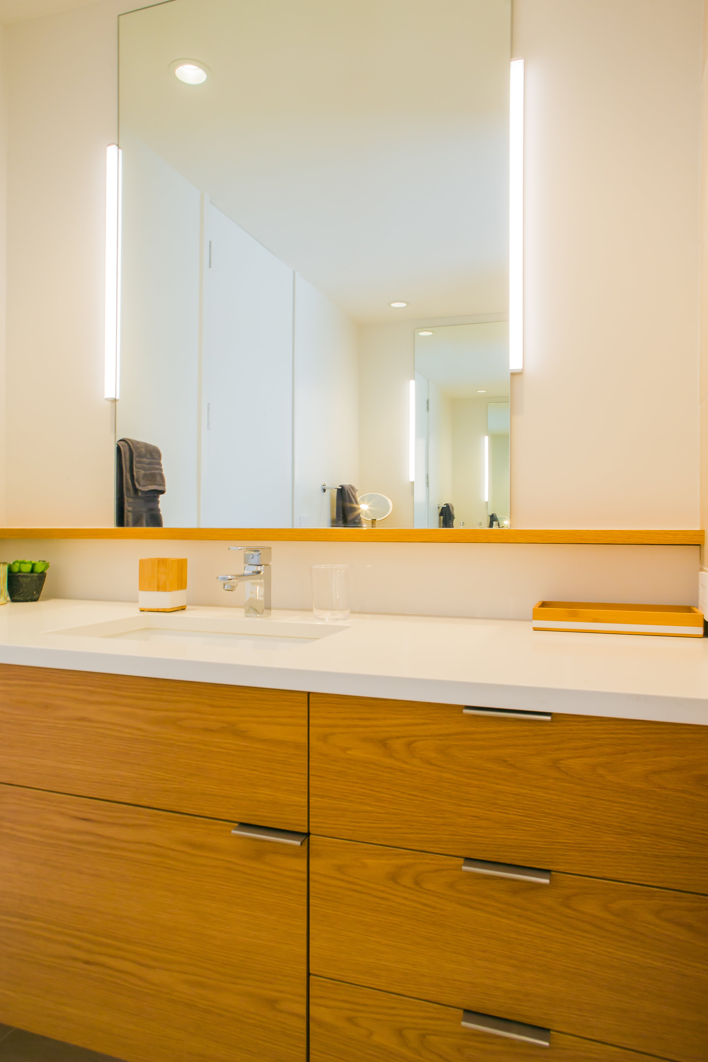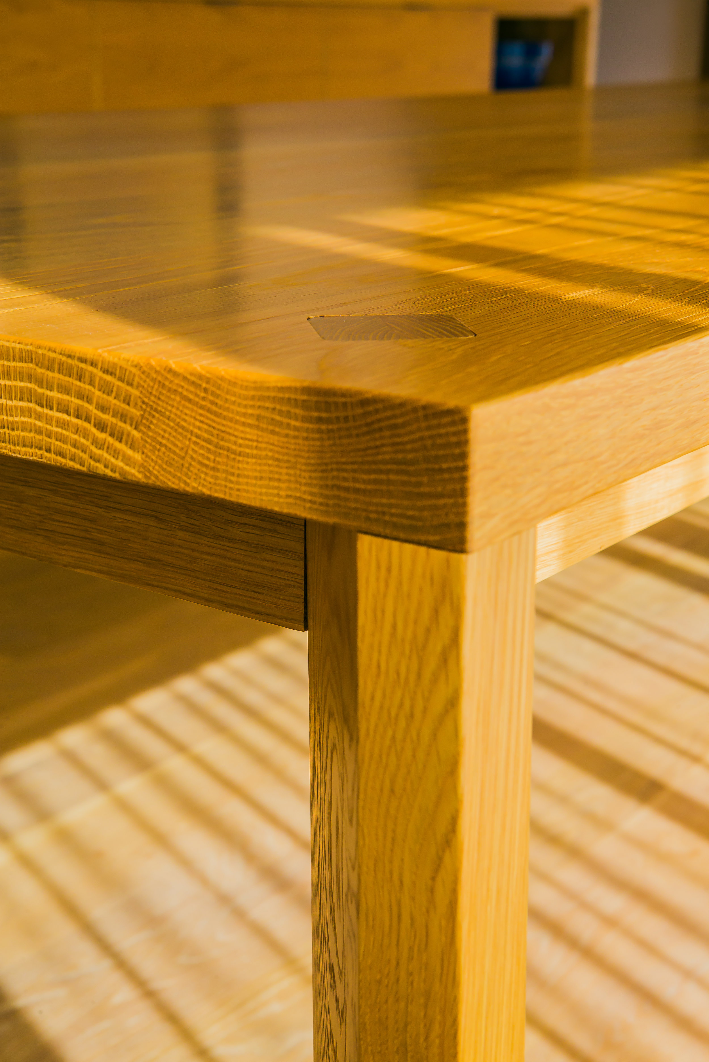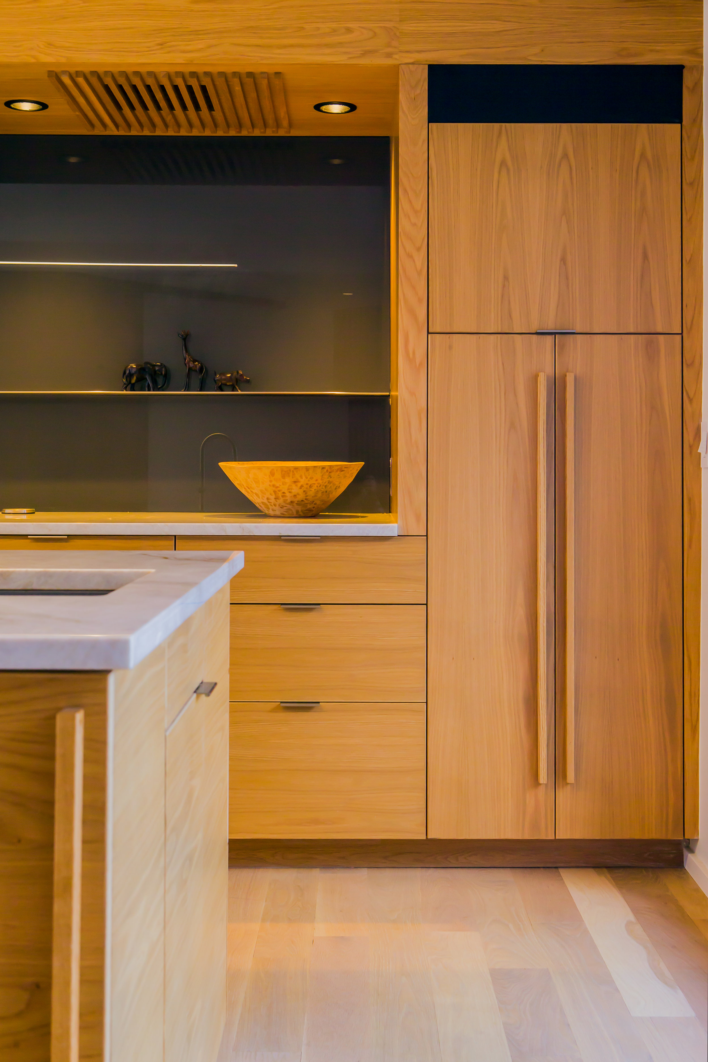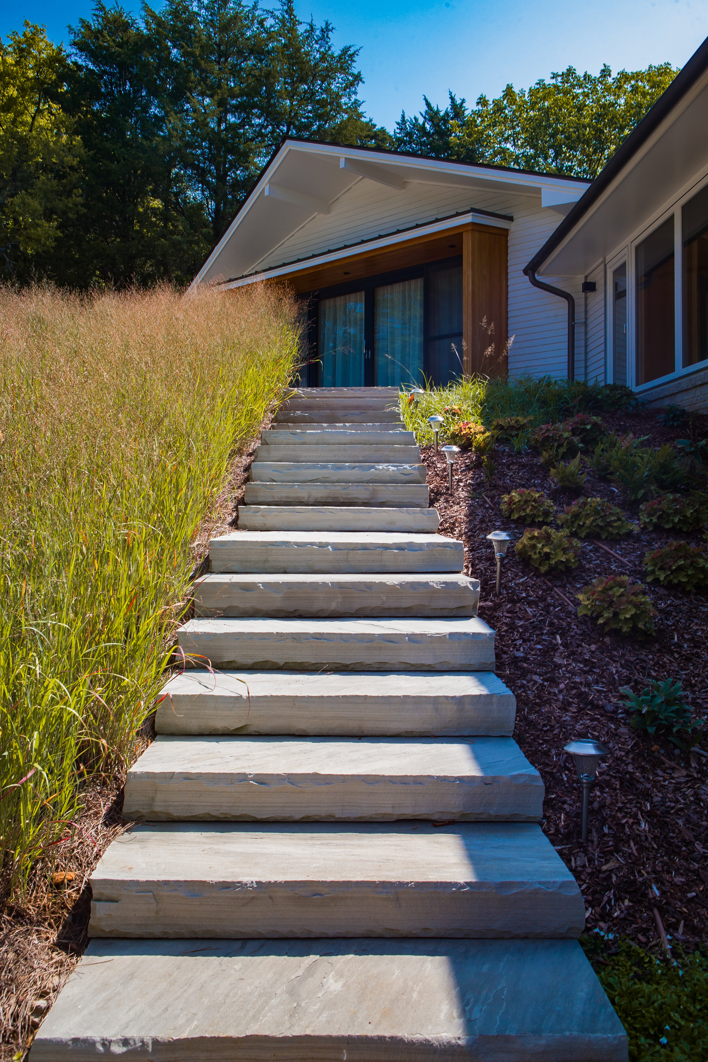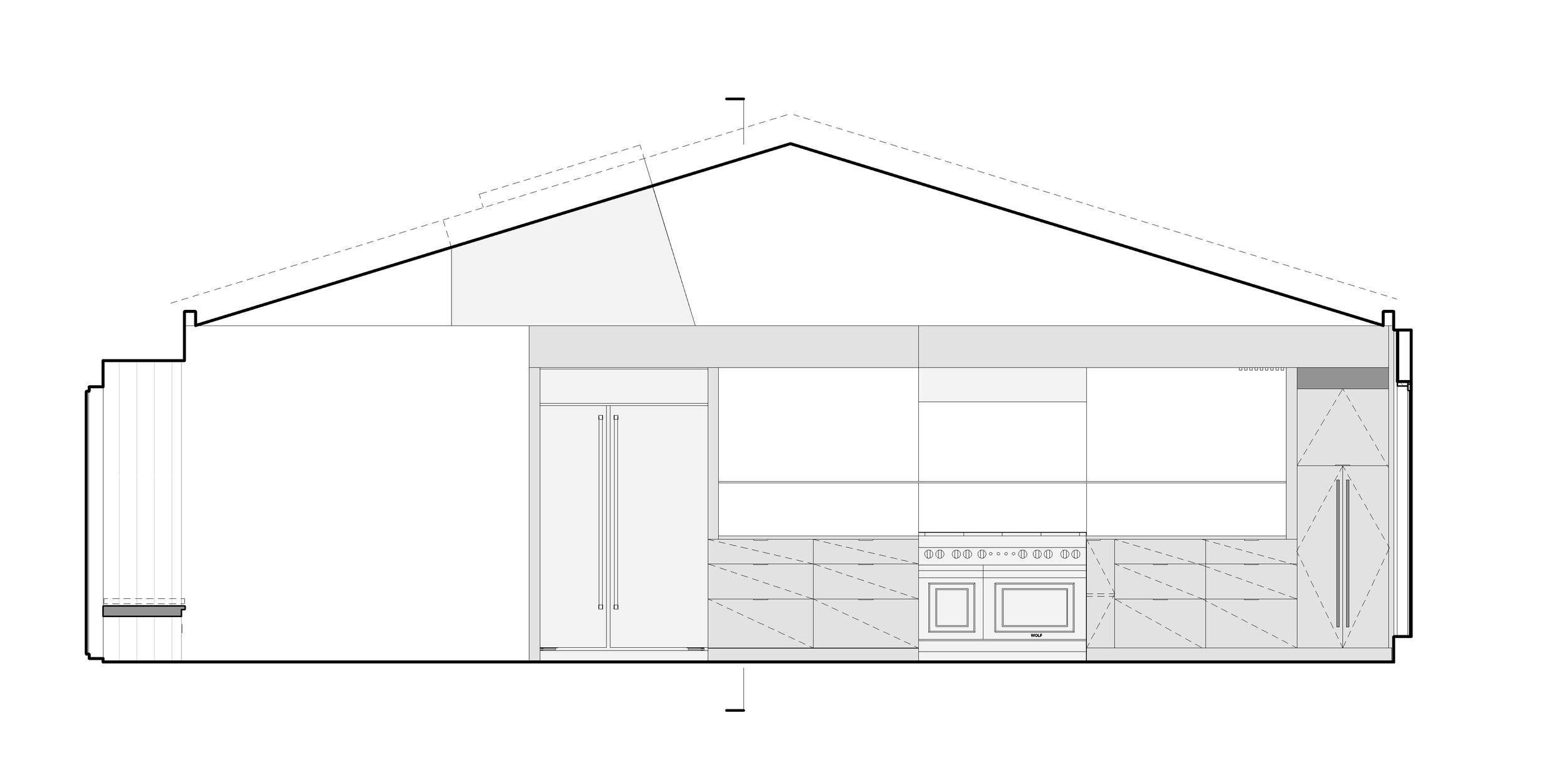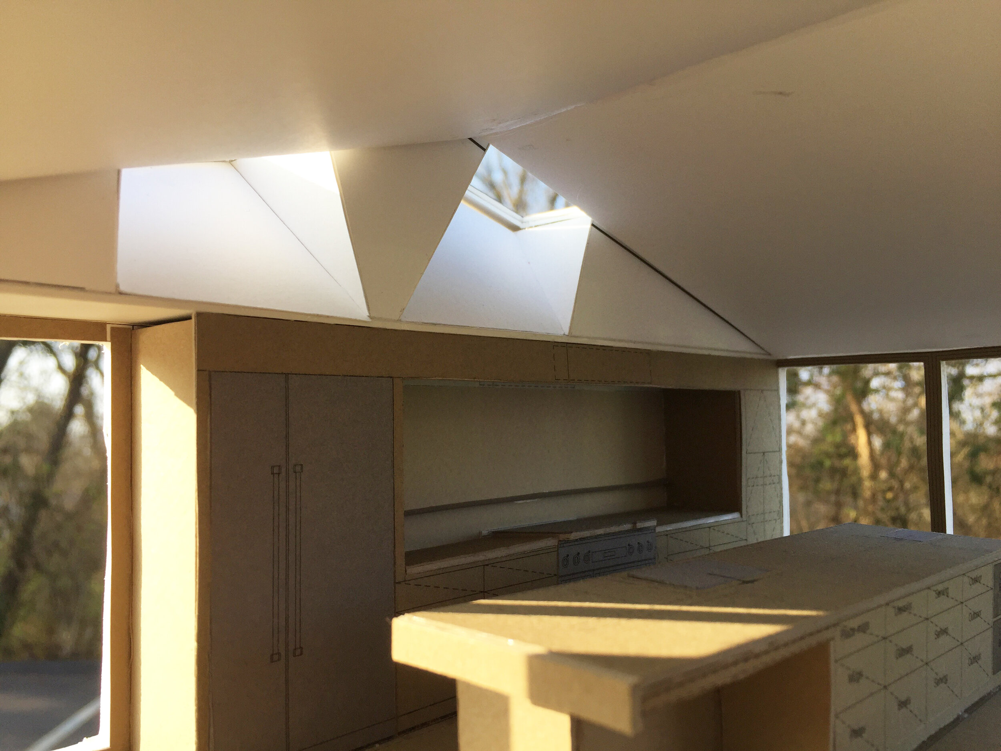Nashville Ranch Renovation 2017-2018
Renovation, Nashville TN
The typical 1950’s ranch can be a mean spirited curmudgeon with small rooms, too many doors, not enough light and tough spaces. Luckily, this is not a terminal condition. On the contrary, their simple bifurcated floor plan with access to services above and below lend themselves very well to full modern renovations. Arrested within their shells is the potential for light-filled spaces with great character and serenity. In the case of this house, there was an existing central basement stair that could not be relocated. A primary design strategy sprung from this immobile fact. The solution was to make a donut of the plan around the stair and service core. We celebrated the core with a series of custom millwork doors for the basement stair, pantry and laundry room with the aim of concealing and elevating these more mundane aspects of domestic life. Through this experience we learned that the secrete to these renovations is to abandon style and whimsy and instead focus on problem solving, searching for the beauty within the most mundane parts and pieces of a typical home.
PUBLICATIONS AND AWARDS
2019 Subzero-Wolf-Cove (KDC) Kitchen Design Contest (2017-2018), Midwest and Mid-south Regional Award Finalist
2019 Nashville Lifestyles ‘Summer in Music City’ June 2019 Issue: Home Again, Pages 70-74
2019 AIA Middle Tennessee, Design Honor Award
2020 AIA State of Tennessee, Design Merit Award
Comments from the jury:
AIA Middle Tennessee:
“The meticulous attention to woodworking details and material application, and the geometric shifts of ceiling planes to bring emotion, light, and depth into living space elevates this spectacular and beautifully done renovation. The before and after comparisons of the space are profoundly transformative and emotive. Through creative and resourceful insight, this often-overlooked house type was transformed into an architectural gem of a home. We wish more ranch houses would meet this design/owner team!”
AIA State of Tennessee:
”The interior of this house went through a tremendous transformation - from generic suburban ranch into a light-filled, clean modern house. The high sense of craft is seen throughout the interior from the new window seats, to the concealed cabinetry, to the tight minimalist kitchen island. We were truly impressed with the sophistication of the interior space.”
HOUSE Credits
Architecture: Michael Goorevich Architect, PLLC
Builder: Worcester Bryan, Bryan Contractors, Inc
Structural Engineer: Ruth Alwes Structural Engineering
Landscape Architect: Anne Daign & Taylor Butler, Daigh Rick Landscape Architects
Project Manager: Karl Dupre, Bryan Contractors, Inc
Millwork: Timothy Waldron, Waldron Creative Cabinets
Windows and Doors: Unilux and AVI, Jeremy Stinson
Photography: Anthony Matula - MA2LA [Brand Design + Photo + Film]
Window Treatment Designer: Janet Wilson, Custom Draperies
Lighting Consultant: Susan Trim, Hermitage Lighting























