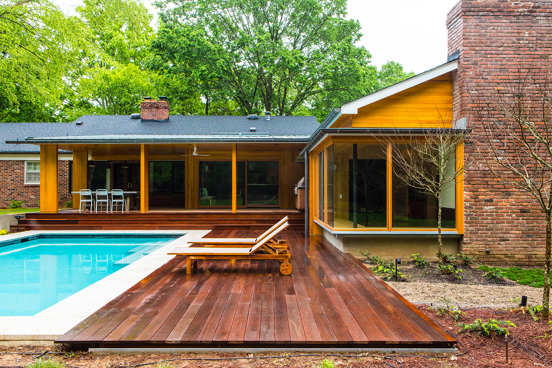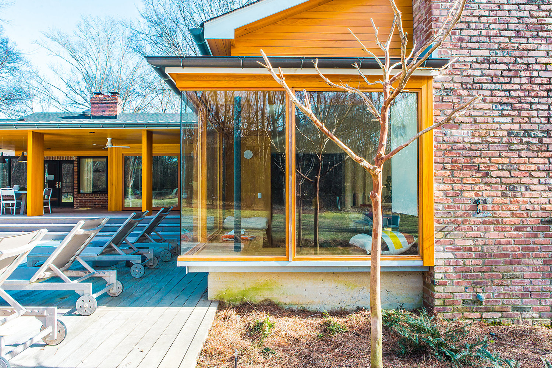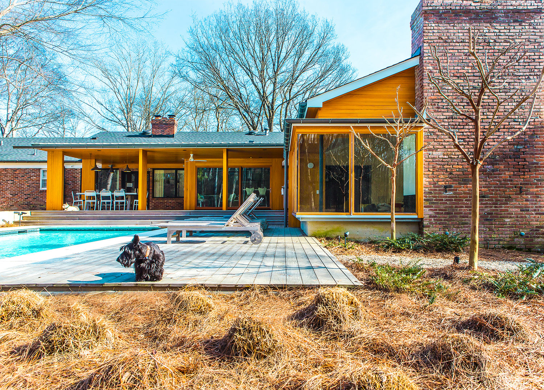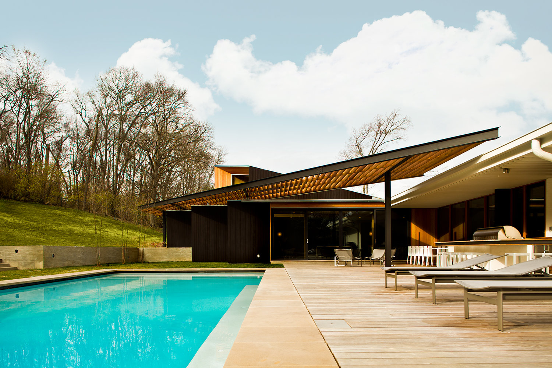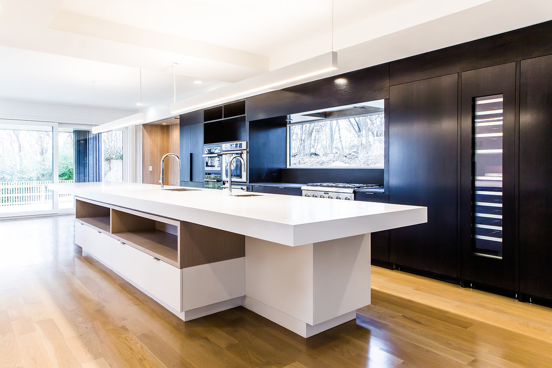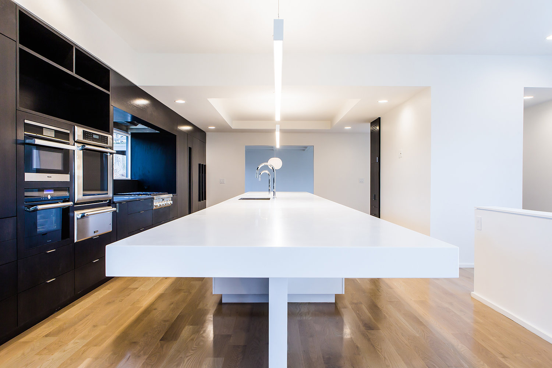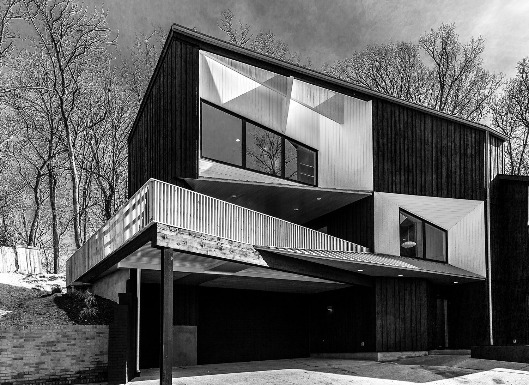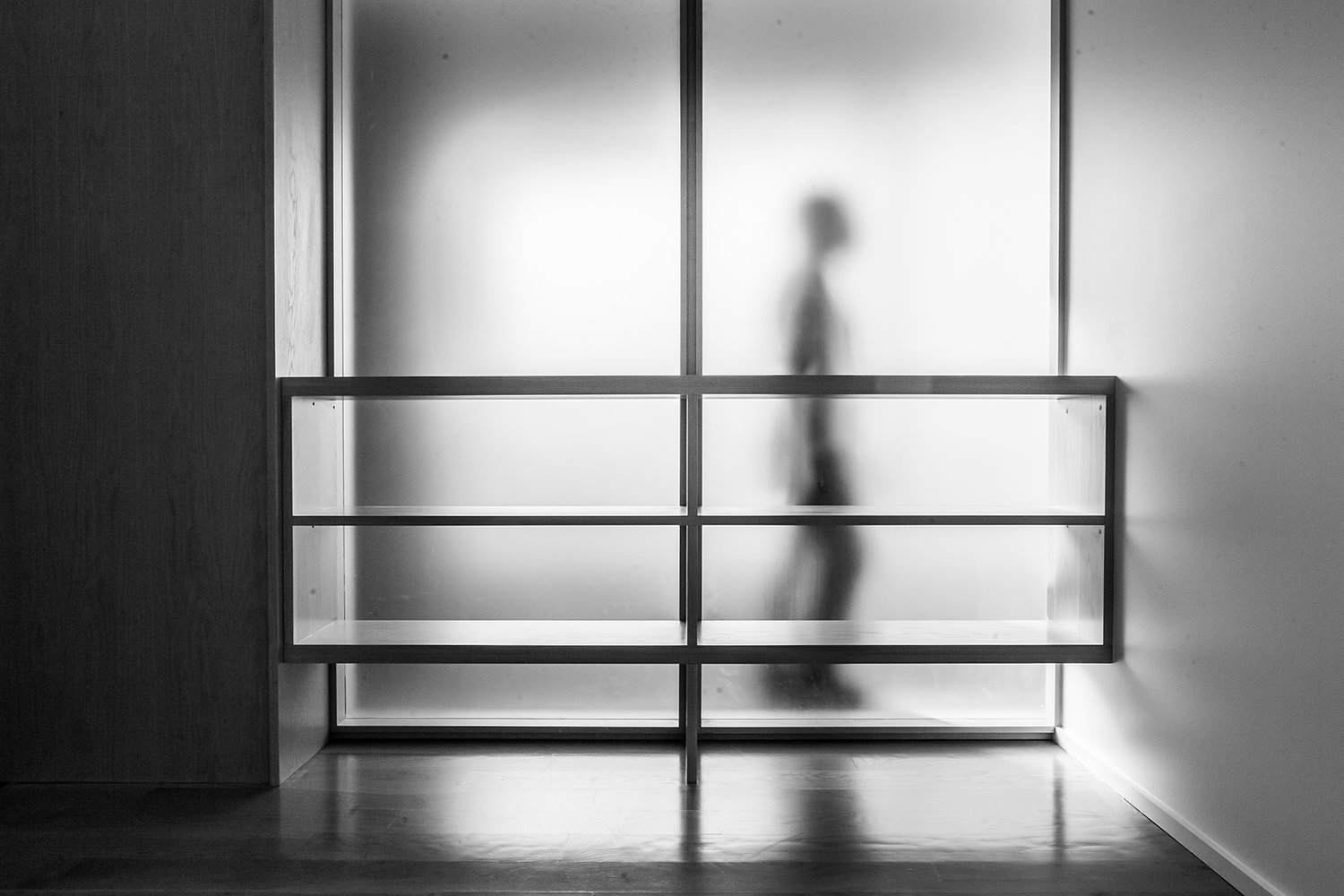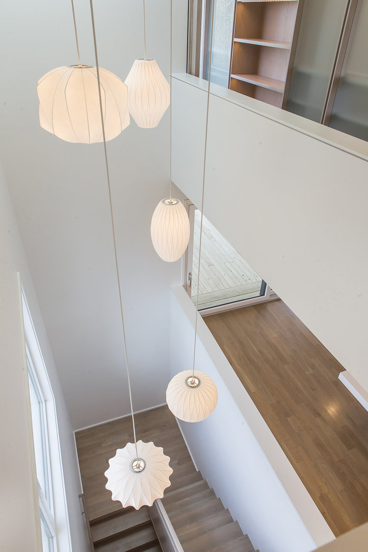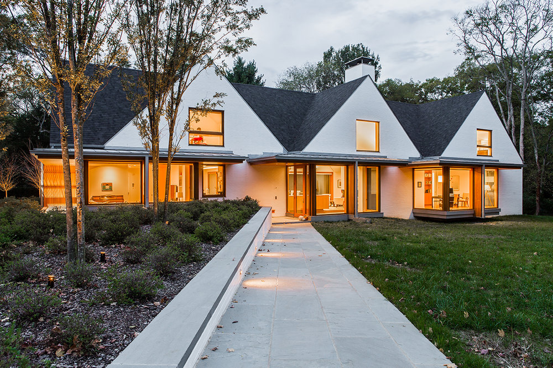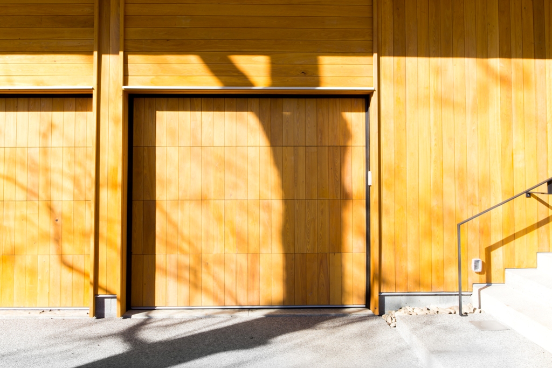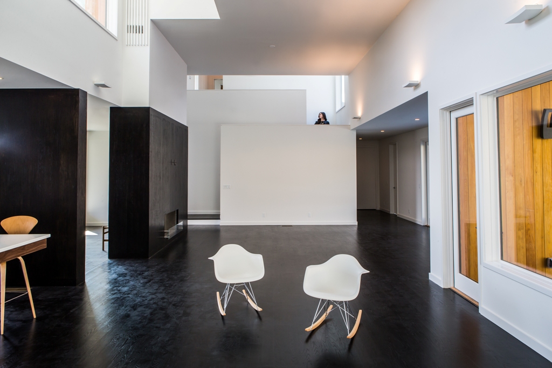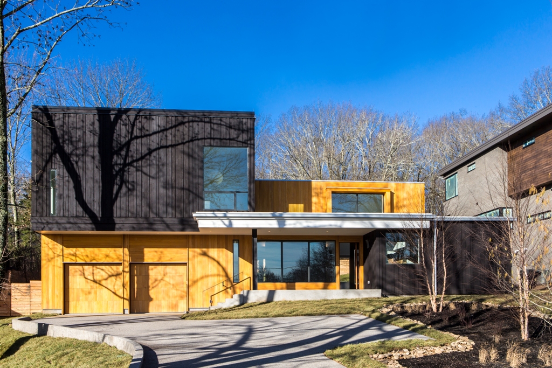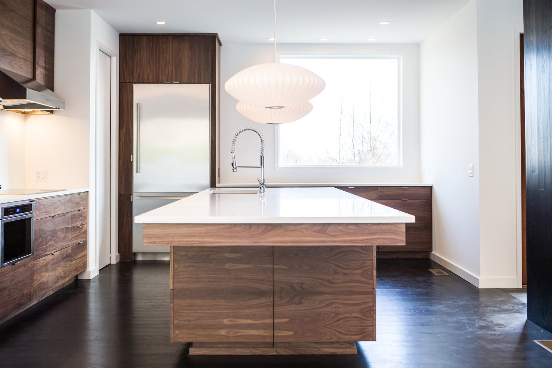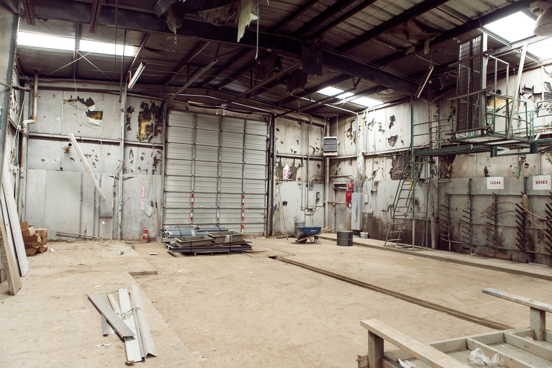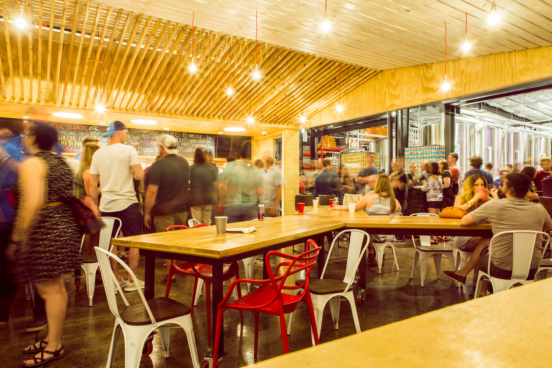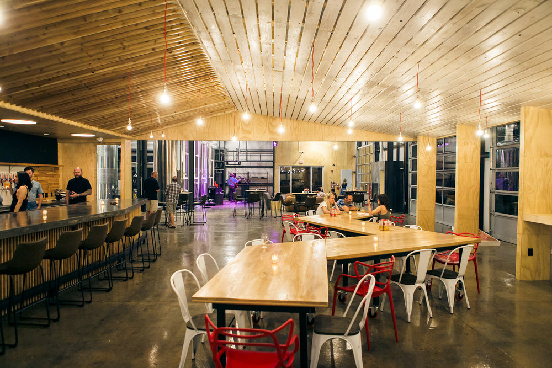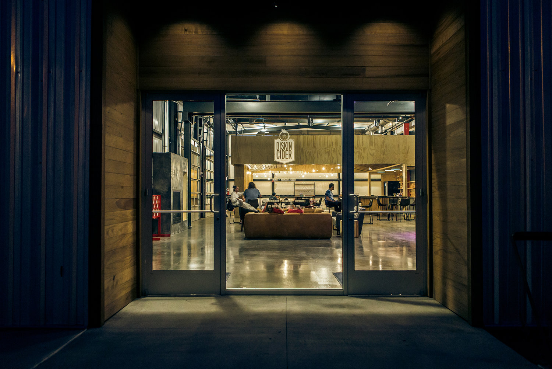Single Family Residence, Renovation and Addition, Malibu CA
A south facing home overlooking the Pacific Ocean is reconfigured with the addition of a new pool, terrace, arbor and landscape. A visual 'frame' for viewing the horizon, the project brings together light, shadow, water and sky in an effort to blur the distinction between wet and dry, here and there, inside and outside, above and below. In addition to the natural site, there was an ambition to create a construction that spoke to the regions architectural context. Invoking the midcentury spirit of Craig Ellwood and the unabashed bravado of John Lautner, the new construction hovers above it's hillside site as an assertive object and a quite frame. In this way we learned how to build next to the sea.
MALIBU HILLSIDE CREDITS
Architecture: Michael Goorevich Architect, PLLC
Landscape Architecture: Stephen Billings Landscape Architect
General Contractor: Brian Guizot
Structural Engineer: Stephen Perloff
Glazing Engineer: Andrew Nasser
Pool Consultant: Pacific Custom Pools
Landscape Contractor: Royal Landscape
Civil Engineer: Robert Newlon
Interior Design: Katy Chudacoff and Michael Page, Dovetail Design
Zoning Approval and Permitting: Shelly Coulson
Waste Water Consultant: Kevin Poffenbarger, EPD Consultants
AWARDS/ PUBLISHING
2017 AIA Gulf States Region, Merit Design Award
2016 AIA State of Tennessee, Merit Design Award
2016 AIA Middle Tennessee, Citation Design Award
2016 Dezeen, November, article and video
VIDEO
Direction, Photography, Editing: Eric Staudenmaier


