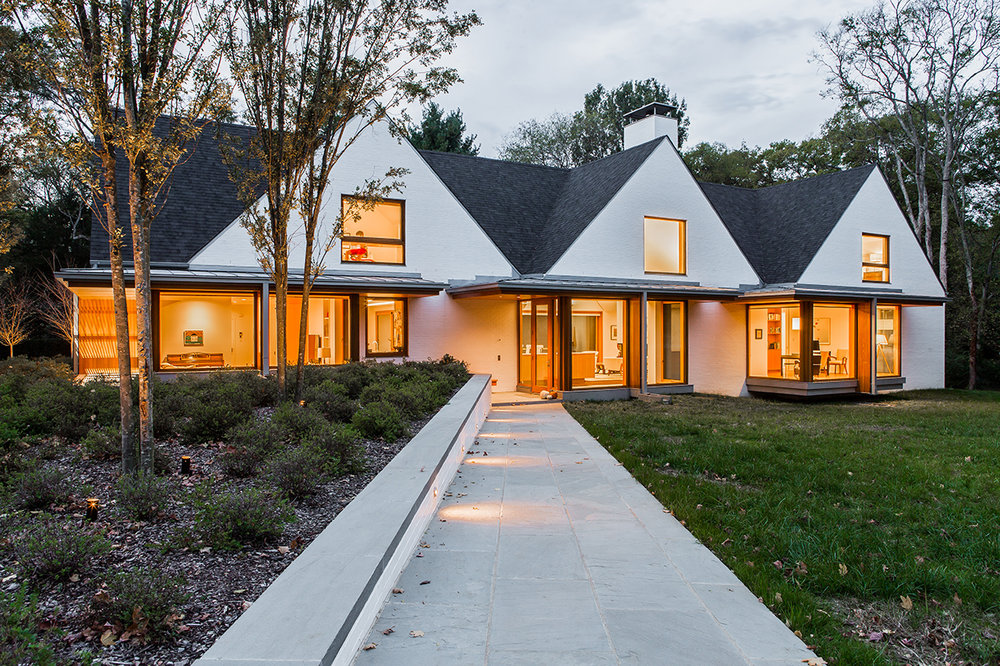GABLE HOUSE (2014-2015)
New Single Family Residence, Belle Meade TN
Eventually we settled on the concept of a glass house holding up three pointy brick houses. Natural light enters each ‘house’ from multiple openings, animating interior spaces with varying qualities of light that change through the day and across the seasons. An oblique, inclined path extends from the street, through the house, below a steel and wood arbor, towards a blue stone terrace beyond. The home is a moment along this path that burrows into the ground at one end and hovers above it at the other. Views through the home connect front to back and side to side grounding the gable and the garden into its streetscape. Inside and out, the home aims to reveal what is familiar and unique about its site, context and construction.
GABLE HOUSE CREDITS
Architecture: Michael Goorevich Architect, PLLC
Interior Design: Landy Gardner - Landy Gardner Interiors
Landscape Architect: Clay Trabue - Kaiser Trabue Landscape Architects
General Contractor: Mike Hudson, Shawn Berkau, Eddy Hudson - Hudson Builders
Structural Engineer: Dan Borsos - EMC Engineering
Storm water Engineer: Christian Dalton - LittleJohn Engineering Associates
Lighting Consultant: Susan Trim - Hermitage Lighting Gallery
Mechanical: Dan Matlock - Comfort Engineered Systems
Cabinetry: Timothy Waldon - Creative Cabinets
Flooring: Dave Puncochar - Good Wood Nashville
Concrete Driveway: Matt Bates
Concrete Forming: Jon Eric Johnson
Lumber Framing: Nick White
Drywall: Wayne Horton - Horton Drywall
Plaster: Michael Cozine - Cozine Plastering Company
Moisture & Insulation: 31-W Insulation
Roofing: George Creasey - Mike Ragan Roofing and Sheet Metal
Wood Windows and Doors: Duratherm Window Corporation
Fiberglass Windows: Jackson Dale - Dale Inc.
Steel and Misc Metals: L.E. Carroll Welding & Triple Steel Inc.
Stone and Hardscape: Clay Staley, Taylor Lohan - Natchez Stone Company
Audio/ Video/ Security: Matt Grant and Alden Curtis - ACT Technologies
Tile: Rodney Moore - Marble Tile and Moore
Painting: Nicky Weiss - Weiss Painting
Exterior Lighting: John Skelley - Southern Light, Inc
Plumbing: Bob Gant - Brooks Plumbing
Flooring Installation: Lawrence Verchota - Verchota Flooring
Counter Tops: Werthan Granite
Mirrors and Glass: TN Glass
Electrical: Shannon Adams, Adams Electric
Photography: Anthony Matula - MA2LA [Brand Design + Photo + Film]
AWARDS/ PUBLISHING
2016 AIA Middle Tennessee, Merit Design Award
2017 Subzero Wolf (KDC) Kitchen Design Contest (2015-2016), Midsouth Regional Award Finalist
2017 Nashville Lifestyles Magazine, December issue http://www.nashvillelifestyles.com/entertainment/michael-goorevichs-gable-house

